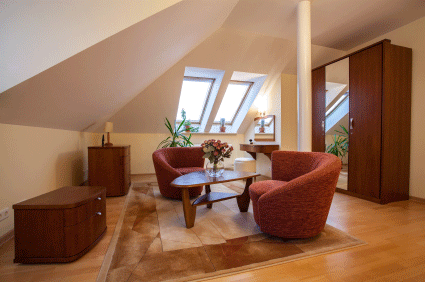with a Loft Conversion
put your loft to greater use
Gain A NEW DIMENSION +
ADDED VALUE TO YOUR PROPERTY
Loft Conversions
Loft Conversions procedures, common to all loft conversions(read more) ………
Nearly a quarter of a property’s usable space is in the roof. That’s a substantial proportion of your home that you could be enjoying within a matter of weeks. Here’s why you should consider a loft conversion:
You Don’t have to Move
You need more space. Moving home is stressful. Converting your loft into an attractive and useful space is a great alternative so don’t move, improve.
Valuable New Space
With a growing family, why not consider converting the loft space into a playroom, an extra bedroom, or even a peaceful master bedroom?
If you’re based from home, an office loft conversion is ideal. And, you can focus on maintaining your work/life balance…by simply going downstairs!
Perhaps you’re sick of the queue for the bathroom in the morning or you need a quiet place for a soak after a long day. Why not convert your loft into a sleek bathroom, shower or “wet room” .
A hobby or games room gives you the space to paint, showcase your antiques or your collections…or even to play with your trains. Imagine how you would use your own private space and then contact us to get the ball rolling.
Add value to your life – and to your property
Creating extra, practical space within your home makes your life easier. Your new room could give members of your family their much needed privacy as well as eliminating the dreaded “double duty” scenario and the chaos it brings.
A loft extension makes your property stand out from other buyers’ would-be house purchases. Did you know that as much as 20% could be added to your property’s value? However, sharp eyed valuation experts will know if the new build or house improvement hasn’t been carried out to specific building regulations. So, make sure that you don’t try to “do it yourself” and give us a call today for a free, no-obligation quote.

VELUX
Minimal impact on the external structure of the roof. Frees up un-used space.
Ideal for an extra bedroom.

HIP TO GABLE
Roof sloping side is swapped for a wall that fits vertically to the full height of your property. If your property has two sloping sides, they can be easily replaced with two vertical walls.

MANSARD
Ideal if you need a large amount of additional “upward” space.
Ideal solution for a bungalow.
Inspection on a terraced house required when converting to a Mansard.
Every loft conversion: is different from the construction view point, here are the procedures common to all loft conversion..
Loft Conversions Procedure Step 1
The Survey
It all starts with a survey: sometimes a surveyor ( but could be a builder, the project manager, an architect or a structural engineer) checks that a loft conversion is feasible at all.
The principle factor being the height between the joists and the roof gable – normally, if it is more than 2.4 m, you are okay.
Other, less important issues – the existing staircase position and the space available to extend it to the loft.
Once feasibility is approved, available options are discussed – decide what type of loft conversion you want to have (Velux, Dormer, Hip to Gable or Mansard).
Loft Conversions Procedure Step 2
Architectural drawings and structural calculations.
A architect prepares draft drawings and you check if the floor plan meets your requirements.
Once you approve it, the structural engineer prepares calculations and the architect draws detailed plans.
Once again you review the plans and if you are happy, the plans are submitted to the local Council for Building Regulations approval.
Loft Conversions Procedure Step 3
Party wall notice.
If the project affects a party wall (i.e. if the structural steel beam needs to be inserted halfway through the party wall), you will be required to notify your neighbours.
Only with a written consent from your neighbours you can safely carry out your building works.
Legally neighbours have up to two months for expressing their consent or dissent.
Therefore, it’s best to do that as early as possible. Friendly neighbours make life easier!
Loft Conversion Procedure Step 4
Building regulations approval.
The architect then fills in full plans application form and submits it along with the architectural drawings, structural calculations to the Council.
Usually it takes two to three weeks for Council to approve the structural calculations and another two weeks – to issue building regulations approval.
After application and plans are submitted, Council surveyor comes to check the existing structure, discusses the proposed works with the construction builder.
It’s not advisable to start the actual structural works without the approval of calculations – the Council engineer may have a different opinion and may request to alter the plans, change the structural elements.
When the Council engineer is happy and you have a written consent from your neighbours, the actual works can be started.
Loft Conversions Procedure Step 5
Construction, stage inspections by the Council.
Main stages of any loft conversion are these:
1) Commencement – Council surveyor comes in to check existing structure, discusses the proposed work with a builder;
2) Structural framework – that involves all the steelwork and timber structure installation (all structural elements need to be exposed for the Surveyor to check);
3)Insulation – the Surveyor checks whether the required insulation is installed properly;
4)Completion – any required certificates have to be presented, fire resistance check (whether the arrangements meet the minimum requirement).
Loft Conversions Procedure Step 6
Completion certificate.
Once all the required inspections are done, certificates (gas, electrics) provided and a project is satisfactorily completed, a Building Regulations Completion Certificate will be issued by the Council, showing that the finished works comply with the Building Regulations.


