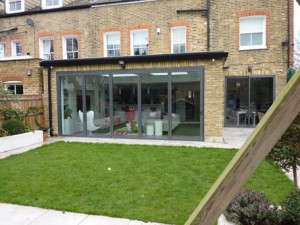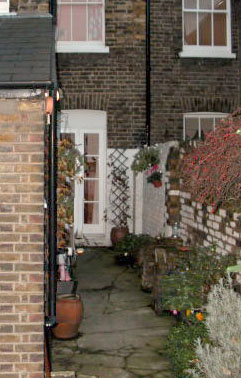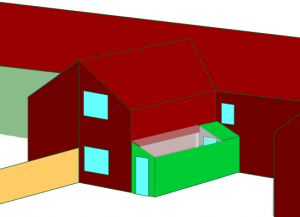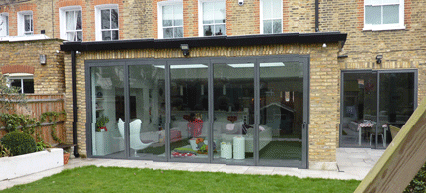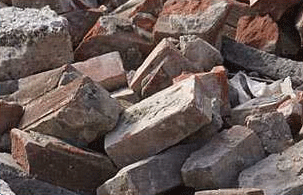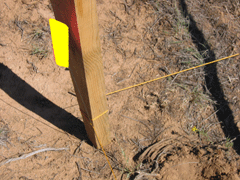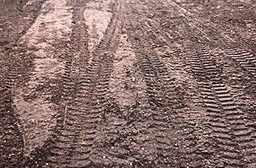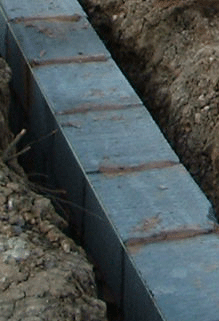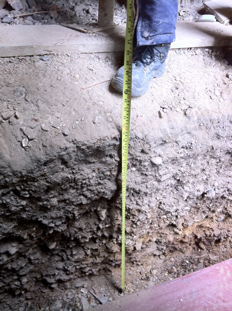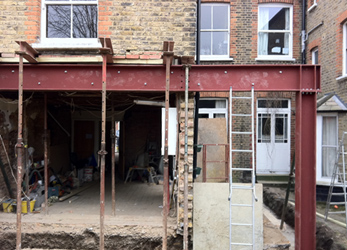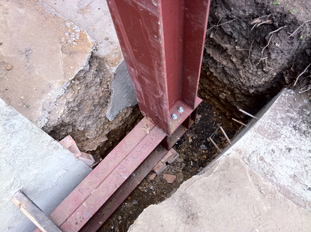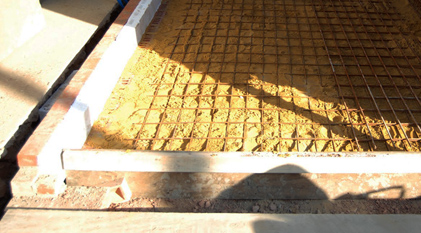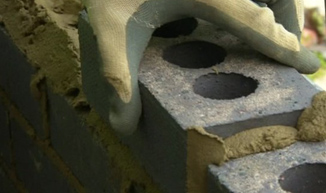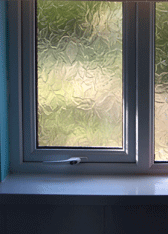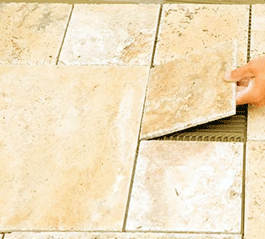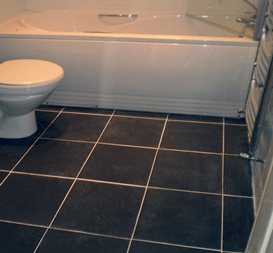with a House Extension
UTILISE UNUSED SPACE AND GET
A NEW DIMENSION TO YOUR HOME
AND ADD VALUE TO YOUR PROPERTY
House Extension
House Extensions – Many More Years in the Home You Love
Don’t Move, Improve
You love your home. Perhaps it has superb travel links, easy access to town or great local amenities. But…sometimes, no matter how much you de-clutter, there’s simply not enough space. Perhaps your family has grown, you need a new office or you’ve set your heart on a separate dining room. Here’s why you should consider a house extension:
Turn your house into a home
Extending your existing property allows you to get what you want from your home. You may require a ground floor bathroom, a larger kitchen or an extra bedroom upstairs. Maybe, you just want to increase your property’s living space.
Save money
Finding an affordable property in London and the south east that meets all your family’s needs and ticks all your boxes could be a challenge. With over 30 years’ experience and a focus on affordable quality and reliability, we can make your home bigger and a pleasure to live in within weeks.
Increase your property’s value
Adding another bedroom, reception room or enlarging your kitchen could substantially increase your property’s market value. You’ll make your home much more desirable to potential buyers, too, especially if the extension has been completed to a high standard.
Reduce stress
Put an end to the compromise of “double duty” rooms. Using a room for more than one purpose creates chaos; the space is never truly tidy and you can never find anything.
A kitchen extension for example, could provide you with a family dining table – a great way to bring everyone together at the end of the day. You could have space for a dishwasher, more storage and and extra wall space could enable you to display your prized collection of cookery books!
Read more here about some of our house extension services here or contact us today to find out more.
House Extensions – London
House extensions come in all shapes and sizes. For the sake of brevity this page will talk about examples for typical London houses and the most common types of house extension that they allow . We can, of course, complete any type of house extension.
The typical London house is a terraced house meaning that
are the most common.
Side extensions
The most common and straight forward London house extension.
Utilising the walk through area to the garden.
It makes good sense to convert this space into real living space inside your property.
Often used to extend kitchen space and/or add a utility room.
This extra dimension adds so much value, monetary as well as dynamically, to your home.
Read more on typical London terrace house side extension.
Side return extensions
Side return extensions can be combined with rear extensions to form a wrap-around extension. Wrap-around extensions offer you the maximum amount of flexibility to change the layout of your house and create maximum living space. Read more about side return extensions.
Rear Extensions
Space permitting, a rear extension can have an enormous impact on the very nature of your house. This type of house extension when combined with internal alterations to open your kitchen up to your back garden and creating a comfortable open-plan area that can be utilised as a combined kitchen, dining, living area. Read more about rear extensions.
Process notes
The process order of the typical house extension is as follows:
- Demolition of existing structure, as required
- Ground clearance
- Digging of trenches and adding the foundations
- Installation of the drainage pipes system
- Erection of steal frame work
- Laying of concrete floor base
- Brickwork stage, building walls and adding roof
- Fitting and hanging doors and windows
- Electricians to lay wiring.
- Interior walls to be plastered.
- Flooring goes down
- Installation of fitting as required. Kitchen and/or Bathroom
Demolition of existing structure, as required
The first stage of the process would be to remove any existing section of the house, in this case the old kitchen.
Demolition and correct disposal of rubble.
Prepare exiting brickwork for future joining of new brickwork.
Clearing the Ground
Once the old kitchen is cleared we then do the ground clearance work.
Any plants that need to be re-planted should be pointed out prior to this stage.
It’s probably better if you clear the plants you want to keep before we start. The Ground is then ready to be marked out, in accordance to the plans.
Laying the Foundation
The trenches for the foundation can then be dug ready for the laying of all the foundations with strict accordance the plans and architecture of the extension.
The new building foundation will be either strip, wide strip or raft and pile.
A 600mm wide, 1 metre deep trench will suffice For the majority of extensions, dependent on the kind of soil.
The whole point of foundations is to give a good firm footing on which the extension is to be constructed. Additional to protect against soil heave – any future movement of the ground around the extension.
Laying drainage pipes
Next, all the drainage system is laid in place, inspection of this required before the backfilling can proceed.
Steal work
Now the construction starts to take shape as the steel work is put in place. Usually consisting of fabricated steel sleepers, uprights and R.S.J’s. All, of which have been designed by the structural engineer.
This may involve primary and secondary framing.
The key to success for any steel building project starts with a properly prepared and executed foundation.
Laying the concrete floor
The laying of the concrete floor starts with a layer of hardcore then sub base and the all important damp proofing. It is at the stage that the openings are formed.
Large areas
If we are laying a large area of concrete, more that 4m wide or long then we will lay it in sections to prevent it from cracking during expansion and contraction. To do this, we divide the formwork(wooden surrounds) into bays with control joints between the sections.
After each section has been laid we can remove the supports and lay the next section of concrete.
Brickwork stage
Building internal and external walls and adding roof.
Once the floor has hardened the brickwork for the walls can begin which in turn enables the roof to be fitted.
This is when the whole structure starts to really take shape.
It is at this stage any access scaffolding can be erected
Doors and Windows
Now the fitting and hanging doors and windows can start
The new windows will come with a new exterior window frame. These are inserted into the frame into the opening using wedges to fit under the sill to push it up against the brickwork.
The sill will be perfectly square and using a spirit level the sill will be checked to make it is completely horizontal before fixing.
Next using the spirit level again to check the angle of the jambs, which will be vertically upright. Using wedges to push them into position if necessary. Checking with the spirit level and adjust the wedges as necessary. Once we are satisfied that the frame is perfectly square, it can be secured to the brickwork. Drill holes through the frame and brickwork at intervals.
Electricians to lay wiring.
Prior to the plasterer we can have the electrician lay all the cabling.
cable ducting
all cabling requires 17th Edition IEE certificate.
by certified an approved electrician
There is the “first fit” for all the cabling and back boxes followed by the “second fit” of all the fittings
included lots of contingencies for various future wiring
Flooring
Then the flooring goes in. Be it wood or tiled depending on the primary use of the house extension.
Fixtures and fittings
kitchen or bathroom fitting as required.
Most extensions will include the fitting of an extra W/C
http://www.planningportal.gov.uk/permission/commonprojects/extensions/
